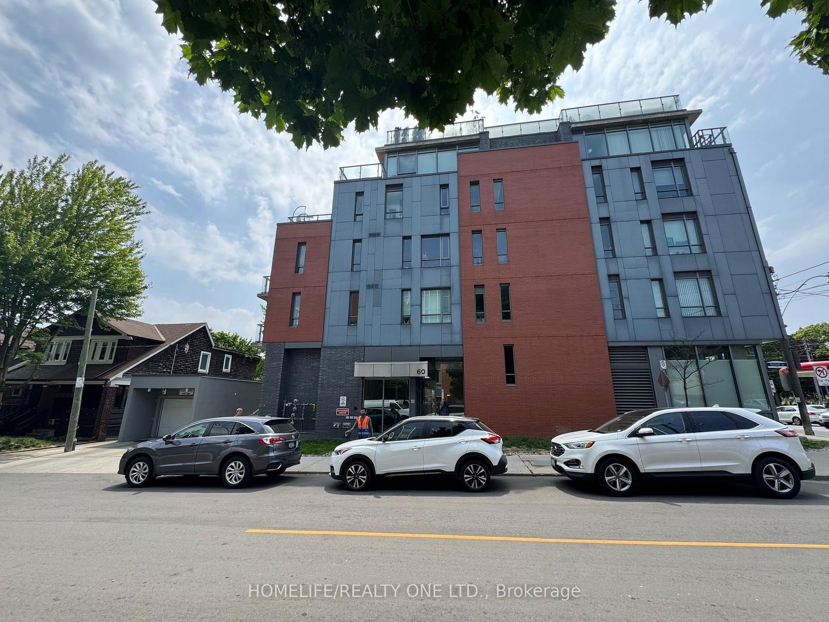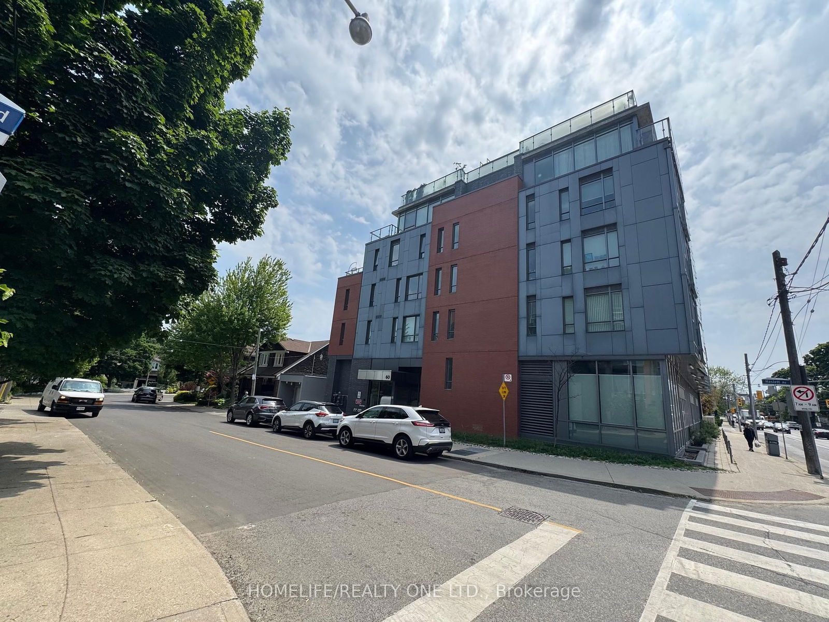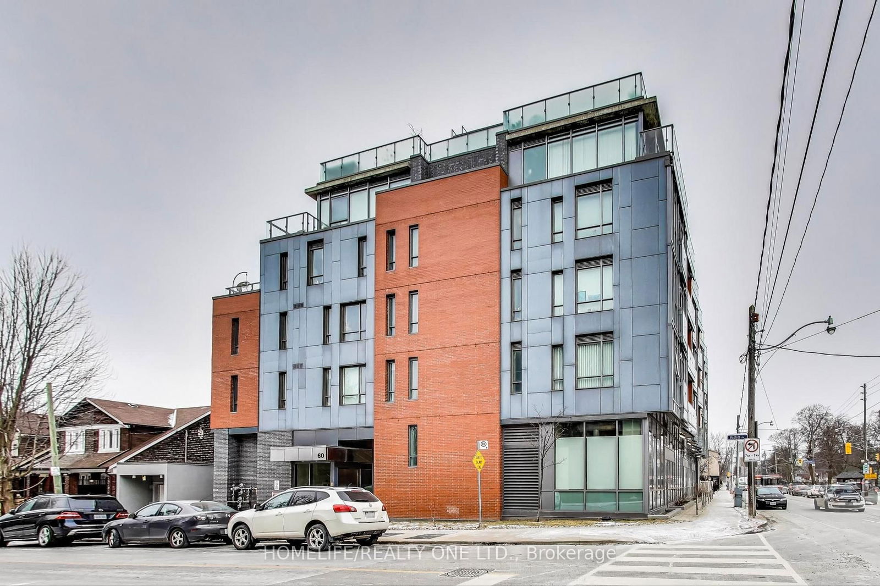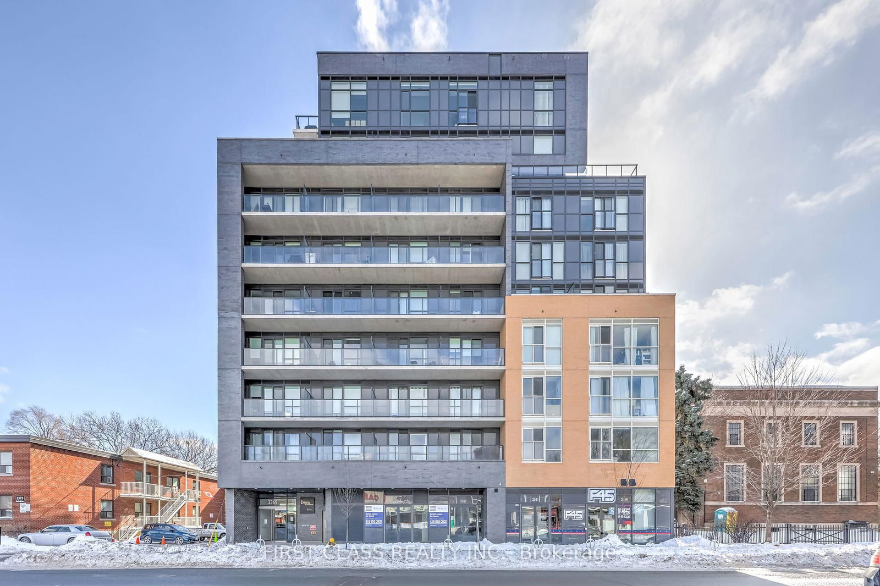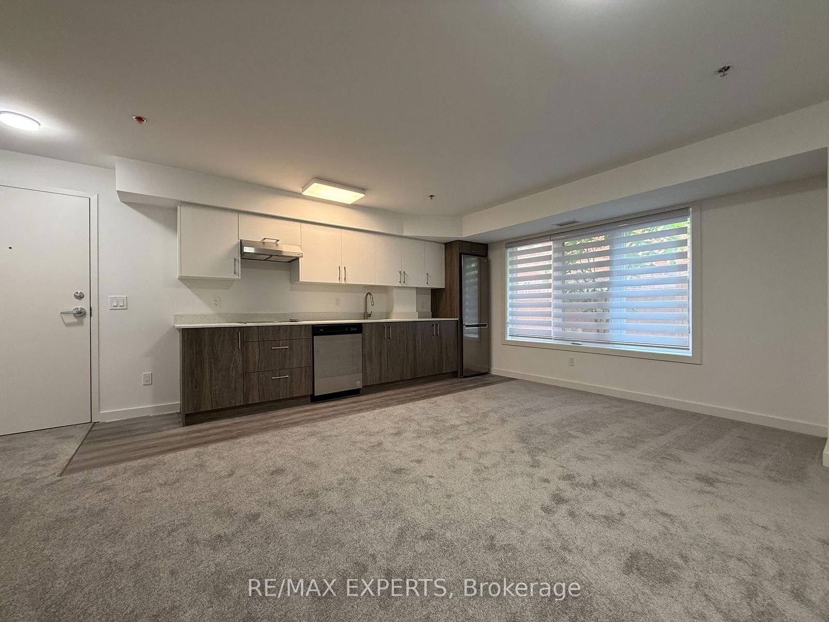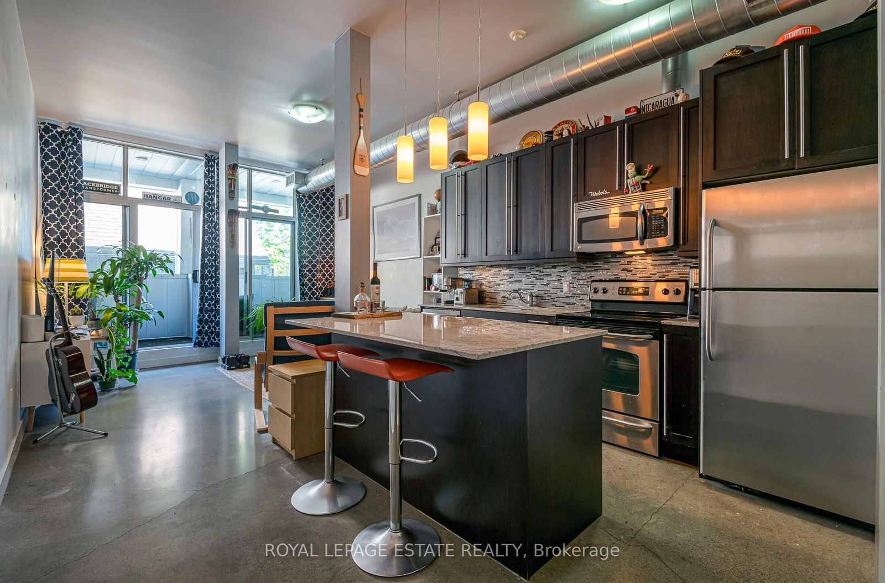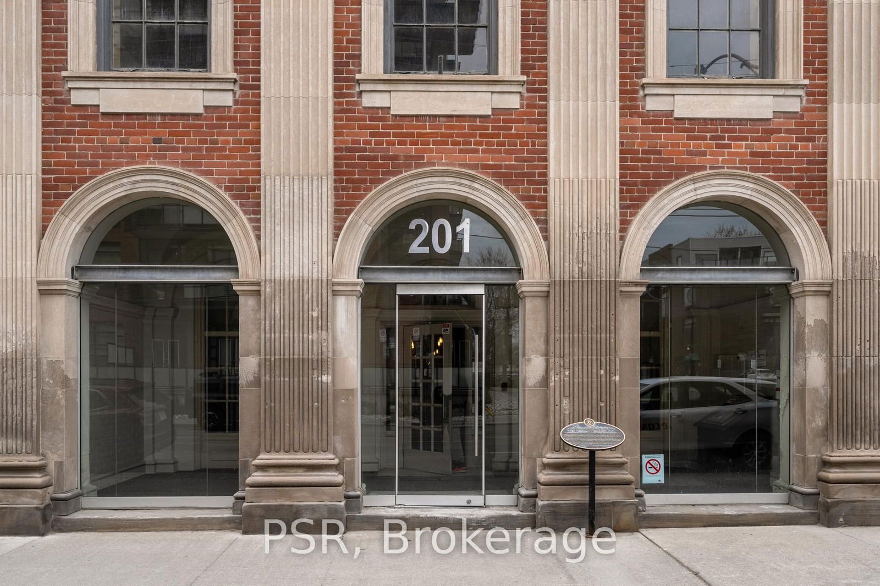Overview
-
Property Type
Condo Apt, Apartment
-
Bedrooms
1 + 1
-
Bathrooms
1
-
Square Feet
600-699
-
Exposure
South
-
Total Parking
1 Underground Garage
-
Maintenance
$601
-
Taxes
$2,668.03 (2024)
-
Balcony
Open
Property description for 204-60 Haslett Avenue, Toronto, The Beaches, M4L 3R2
Act now! Make your move and you can enjoy this beautiful, bright, airy condo this summer. Live in The Beaches with all that it has to offer. Enter the boutique building and ride up to your floor in a secure, fobbed elevator. Upon entry, you'll see the spacious den. It's a great work-from-home space, or it could be set up to welcome overnight guests. Separation from the main living area will keep your distractions to a minimum. Tucked into its own closet is an efficient ensuite laundry, making it easy for you to throw on a load while you work, or relax in the spacious living room. Make a snack or a meal in the well-appointed kitchen with its euro-style appliances, including a gas cooktop, stainless steel oven, stainless fridge and integrated dishwasher, and entertain guests in your light-filled living-dining area. Gorgeous light-coloured laminate throughout the unit contributes to the Scandi feel. In both the bedroom and the hallway, extra large closets are fitted with custom organizers. Open the patio doors and let the fresh air in, and have your morning coffee on the balcony while you listen to the birds singing in the trees. When it gets too hot, bask in air-conditioned comfort. Right in the heart of the Beach community, this unit features 642 square feet of living area, plus a balcony facing the tree-filled, residential neighbourhood. Ready to go out? The TTC is steps from your front door, taking you to either Queen Street or Main Subway station. Both the Beach and Danforth Avenue are walkable from this great space. In fact, the beach is only a 15 minute stroll from this condo. One underground parking spot, and a good-sized locker are also included. Show this beautiful condo with confidence! ***Buyer Bonus: Seller Will Credit 2 Months' Maintenance Fees On Closing If Property Sells Firm by June 30, 2025
Listed by HOMELIFE/REALTY ONE LTD.
-
MLS #
E12215191
-
Sq. Ft
600-699
-
Sq. Ft. Source
MLS
-
Year Built
Available Upon Request
-
Basement
None
-
View
n/a
-
Garage
Underground, 1 spaces
-
Parking Type
Owned
-
Locker
Owned
-
Pets Permitted
Restrict
-
Exterior
Metal/Side
-
Fireplace
N
-
Security
n/a
-
Elevator
Y
-
Laundry Level
n/a
-
Building Amenities
Bike Storage,Elevator,Party/Meeting Room
-
Maintenance Fee Includes
Heat, Parking
-
Property Management
Goldview Property Management
-
Heat
Forced Air
-
A/C
Central Air
-
Water
n/a
-
Water Supply
n/a
-
Central Vac
N
-
Cert Level
n/a
-
Energy Cert
n/a
-
Kitchen
4.09 x 1.18 ft Flat level
Stainless Steel Appl, Corian Counter, B/I Appliances
-
Living
4.96 x 3.12 ft Flat level
Combined W/Dining, Laminate, B/I Shelves
-
Dining
4.96 x 3.12 ft Flat level
Combined W/Living, Walk-Out, Balcony
-
Br
2.94 x 2.79 ft Flat level
Large Closet, Laminate
-
Den
2.85 x 1.6 ft Flat level
Separate Rm, Wainscoting, Laminate
-
Bathroom
2.73 x 1.48 ft Flat level
Ceramic Floor, 4 Pc Bath
-
MLS #
E12215191
-
Sq. Ft
600-699
-
Sq. Ft. Source
MLS
-
Year Built
Available Upon Request
-
Basement
None
-
View
n/a
-
Garage
Underground, 1 spaces
-
Parking Type
Owned
-
Locker
Owned
-
Pets Permitted
Restrict
-
Exterior
Metal/Side
-
Fireplace
N
-
Security
n/a
-
Elevator
Y
-
Laundry Level
n/a
-
Building Amenities
Bike Storage,Elevator,Party/Meeting Room
-
Maintenance Fee Includes
Heat, Parking
-
Property Management
Goldview Property Management
-
Heat
Forced Air
-
A/C
Central Air
-
Water
n/a
-
Water Supply
n/a
-
Central Vac
N
-
Cert Level
n/a
-
Energy Cert
n/a
-
Kitchen
4.09 x 1.18 ft Flat level
Stainless Steel Appl, Corian Counter, B/I Appliances
-
Living
4.96 x 3.12 ft Flat level
Combined W/Dining, Laminate, B/I Shelves
-
Dining
4.96 x 3.12 ft Flat level
Combined W/Living, Walk-Out, Balcony
-
Br
2.94 x 2.79 ft Flat level
Large Closet, Laminate
-
Den
2.85 x 1.6 ft Flat level
Separate Rm, Wainscoting, Laminate
-
Bathroom
2.73 x 1.48 ft Flat level
Ceramic Floor, 4 Pc Bath
Home Evaluation Calculator
No Email or Signup is required to view
your home estimate.
Contact Manoj Kukreja
Sales Representative,
Century 21 People’s Choice Realty Inc.,
Brokerage
(647) 576 - 2100
Property History for 204-60 Haslett Avenue, Toronto, The Beaches, M4L 3R2
This property has been sold 8 times before.
To view this property's sale price history please sign in or register
Schools
- Norway Junior Public School
- Public 7.3
-
Grade Level:
- Pre-Kindergarten, Kindergarten, Elementary
- Address 390 Kingston Rd, Toronto, ON M4L 1T9, Canada
-
3 min
-
1 min
-
240 m
- Bowmore Road Jr and Sr Public School
- Public 5.4
-
Grade Level:
- Pre-Kindergarten, Kindergarten, Elementary, Middle
- Address 80 Bowmore Rd, Toronto, ON M4L 3J2, Canada
-
8 min
-
2 min
-
690 m
- ÉÉC Georges-Étienne-Cartier
- Catholic 8
-
Grade Level:
- Pre-Kindergarten, Kindergarten, Elementary
- Address 250 Gainsborough Rd, Toronto, ON M4L 3C6, Canada
-
13 min
-
4 min
-
1.06 km
- Beaches Alternative Junior School
- Alternative
-
Grade Level:
- Pre-Kindergarten, Kindergarten, Elementary
- Address 50 Swanwick Ave, Toronto, ON M4E 1Z5, Canada
-
14 min
-
4 min
-
1.13 km
- Avalon Children's Montessori School
- Private
-
Grade Level:
- Elementary, Pre-Kindergarten, Kindergarten
- Address 65 Glen Manor Dr, Toronto, ON M4E 3V3
-
15 min
-
4 min
-
1.25 km
- Kew Park Montessori Day School
- Private
-
Grade Level:
- Elementary, Pre-Kindergarten, Kindergarten
- Address 79 Hiawatha Road, Toronto, ON M4L
-
15 min
-
4 min
-
1.28 km
- Equinox Holistic Alternative School
- Alternative 5.5
-
Grade Level:
- Pre-Kindergarten, Kindergarten, Elementary, Middle
- Address 151 Hiawatha Rd, Toronto, ON M4L 2Y1, Canada
-
15 min
-
4 min
-
1.28 km
- St. Denis Catholic School
- Catholic 7.2
-
Grade Level:
- Pre-Kindergarten, Kindergarten, Elementary, Middle
- Address 67 Balsam Ave, Toronto, ON M4E 3B8, Canada
-
17 min
-
5 min
-
1.39 km
- Claremont School
- Private, Alternative
-
Grade Level:
- Elementary, Middle
- Address 70 Silver Birch Ave, Toronto, ON M4E 3K9
-
21 min
-
6 min
-
1.79 km
- Community Life Christian School
- Private
-
Grade Level:
- Elementary, Pre-Kindergarten, Kindergarten
- Address 140 Dawes Rd, East York, ON M4C 5C2, Canada
-
28 min
-
8 min
-
2.3 km
- ÉÉ La Mosaïque
- Public 6.3
-
Grade Level:
- Pre-Kindergarten, Kindergarten, Elementary
- Address 80 Queensdale Ave, East York, ON M4J 1Y3, Canada
-
28 min
-
8 min
-
2.35 km
- ÉÉC du Bon-Berger
- Catholic
-
Grade Level:
- Pre-Kindergarten, Kindergarten, Elementary
- Address 343 Jones Ave, Toronto, ON M4J 1A7, Canada
-
28 min
-
8 min
-
2.37 km
- Kapapamahchakwew - Wandering Spirit School
- Public 1.6
-
Grade Level:
- Pre-Kindergarten, Kindergarten, Elementary, Middle, High
- Address 16 Phin Ave, Toronto, ON M4J 3T2, Canada
-
29 min
-
8 min
-
2.4 km
- Liberty Prep School Leslieville Campus
- Private
-
Grade Level:
- Pre-Kindergarten, Kindergarten, Elementary
- Address 24 Boston Ave, Toronto, ON M4M 2T9
-
35 min
-
10 min
-
2.92 km
- St. Michael's Choir School
- Catholic 9.4
-
Grade Level:
- High, Middle, Elementary
- Address 67 Bond St, Toronto, ON M5B 1X5, Canada
-
1 hr 12 min
-
20 min
-
6.04 km
- Northmount School
- Catholic
-
Grade Level:
- Elementary, Pre-Kindergarten, Kindergarten, Middle
- Address 26 Mallard Road, North York, ON M3B
-
2 hr 46 min
-
29 min
-
8.82 km
- Bowmore Road Jr and Sr Public School
- Public 5.4
-
Grade Level:
- Pre-Kindergarten, Kindergarten, Elementary, Middle
- Address 80 Bowmore Rd, Toronto, ON M4L 3J2, Canada
-
8 min
-
2 min
-
690 m
- Equinox Holistic Alternative School
- Alternative 5.5
-
Grade Level:
- Pre-Kindergarten, Kindergarten, Elementary, Middle
- Address 151 Hiawatha Rd, Toronto, ON M4L 2Y1, Canada
-
15 min
-
4 min
-
1.28 km
- St. Denis Catholic School
- Catholic 7.2
-
Grade Level:
- Pre-Kindergarten, Kindergarten, Elementary, Middle
- Address 67 Balsam Ave, Toronto, ON M4E 3B8, Canada
-
17 min
-
5 min
-
1.39 km
- Claremont School
- Private, Alternative
-
Grade Level:
- Elementary, Middle
- Address 70 Silver Birch Ave, Toronto, ON M4E 3K9
-
21 min
-
6 min
-
1.79 km
- ÉS Michelle-O'Bonsawin
- Public
-
Grade Level:
- Middle
- Address 24 Mountjoy Ave, Toronto, ON M4J 1J6, Canada
-
24 min
-
7 min
-
1.99 km
- Kapapamahchakwew - Wandering Spirit School
- Public 1.6
-
Grade Level:
- Pre-Kindergarten, Kindergarten, Elementary, Middle, High
- Address 16 Phin Ave, Toronto, ON M4J 3T2, Canada
-
29 min
-
8 min
-
2.4 km
- St. Michael's Choir School
- Catholic 9.4
-
Grade Level:
- High, Middle, Elementary
- Address 67 Bond St, Toronto, ON M5B 1X5, Canada
-
1 hr 12 min
-
20 min
-
6.04 km
- Northmount School
- Catholic
-
Grade Level:
- Elementary, Pre-Kindergarten, Kindergarten, Middle
- Address 26 Mallard Road, North York, ON M3B
-
2 hr 46 min
-
29 min
-
8.82 km
- ÉSC Père-Philippe-Lamarche
- Catholic
-
Grade Level:
- High, Middle
- Address 2850 Eglinton Ave E, Scarborough, ON M1J, Canada
-
2 hr 48 min
-
30 min
-
8.98 km
- Notre Dame Catholic High School
- Catholic 7.7
-
Grade Level:
- High
- Address 12 Malvern Ave, Toronto, ON M4E 3E1, Canada
-
16 min
-
4 min
-
1.32 km
- Monarch Park Collegiate Institute
- Public 6.1
-
Grade Level:
- High
- Address 1 Hanson St, Toronto, ON M4J 1G6, Canada
-
17 min
-
5 min
-
1.4 km
- St. Patrick Catholic Secondary School
- Catholic 6.8
-
Grade Level:
- High
- Address 49 Felstead Ave, Toronto, ON M4J 1G3, Canada
-
21 min
-
6 min
-
1.73 km
- Neil McNeil Catholic High School
- Catholic 7
-
Grade Level:
- High
- Address 127 Victoria Park Ave, Toronto, ON M4E, Canada
-
24 min
-
7 min
-
2.03 km
- Danforth Collegiate and Technical Institute
- Public 4.8
-
Grade Level:
- High
- Address 800 Greenwood Ave, Toronto, ON M4J 4B6, Canada
-
28 min
-
8 min
-
2.3 km
- Kapapamahchakwew - Wandering Spirit School
- Public 1.6
-
Grade Level:
- Pre-Kindergarten, Kindergarten, Elementary, Middle, High
- Address 16 Phin Ave, Toronto, ON M4J 3T2, Canada
-
29 min
-
8 min
-
2.4 km
- Rosedale Heights School of the Arts
- Public 8
-
Grade Level:
- High
- Address 711 Bloor St E, Toronto, ON M4W 1J4, Canada
-
57 min
-
16 min
-
4.75 km
- St. Michael's Choir School
- Catholic 9.4
-
Grade Level:
- High, Middle, Elementary
- Address 67 Bond St, Toronto, ON M5B 1X5, Canada
-
1 hr 12 min
-
20 min
-
6.04 km
- ÉSC Père-Philippe-Lamarche
- Catholic
-
Grade Level:
- High, Middle
- Address 2850 Eglinton Ave E, Scarborough, ON M1J, Canada
-
2 hr 48 min
-
30 min
-
8.98 km
- ÉÉC Georges-Étienne-Cartier
- Catholic 8
-
Grade Level:
- Pre-Kindergarten, Kindergarten, Elementary
- Address 250 Gainsborough Rd, Toronto, ON M4L 3C6, Canada
-
13 min
-
4 min
-
1.06 km
- ÉS Michelle-O'Bonsawin
- Public
-
Grade Level:
- Middle
- Address 24 Mountjoy Ave, Toronto, ON M4J 1J6, Canada
-
24 min
-
7 min
-
1.99 km
- ÉÉ La Mosaïque
- Public 6.3
-
Grade Level:
- Pre-Kindergarten, Kindergarten, Elementary
- Address 80 Queensdale Ave, East York, ON M4J 1Y3, Canada
-
28 min
-
8 min
-
2.35 km
- ÉÉC du Bon-Berger
- Catholic
-
Grade Level:
- Pre-Kindergarten, Kindergarten, Elementary
- Address 343 Jones Ave, Toronto, ON M4J 1A7, Canada
-
28 min
-
8 min
-
2.37 km
- ÉSC Père-Philippe-Lamarche
- Catholic
-
Grade Level:
- High, Middle
- Address 2850 Eglinton Ave E, Scarborough, ON M1J, Canada
-
2 hr 48 min
-
30 min
-
8.98 km
- Norway Junior Public School
- Public 7.3
-
Grade Level:
- Pre-Kindergarten, Kindergarten, Elementary
- Address 390 Kingston Rd, Toronto, ON M4L 1T9, Canada
-
3 min
-
1 min
-
240 m
- Bowmore Road Jr and Sr Public School
- Public 5.4
-
Grade Level:
- Pre-Kindergarten, Kindergarten, Elementary, Middle
- Address 80 Bowmore Rd, Toronto, ON M4L 3J2, Canada
-
8 min
-
2 min
-
690 m
- ÉÉC Georges-Étienne-Cartier
- Catholic 8
-
Grade Level:
- Pre-Kindergarten, Kindergarten, Elementary
- Address 250 Gainsborough Rd, Toronto, ON M4L 3C6, Canada
-
13 min
-
4 min
-
1.06 km
- Beaches Alternative Junior School
- Alternative
-
Grade Level:
- Pre-Kindergarten, Kindergarten, Elementary
- Address 50 Swanwick Ave, Toronto, ON M4E 1Z5, Canada
-
14 min
-
4 min
-
1.13 km
- Avalon Children's Montessori School
- Private
-
Grade Level:
- Elementary, Pre-Kindergarten, Kindergarten
- Address 65 Glen Manor Dr, Toronto, ON M4E 3V3
-
15 min
-
4 min
-
1.25 km
- Kew Park Montessori Day School
- Private
-
Grade Level:
- Elementary, Pre-Kindergarten, Kindergarten
- Address 79 Hiawatha Road, Toronto, ON M4L
-
15 min
-
4 min
-
1.28 km
- Equinox Holistic Alternative School
- Alternative 5.5
-
Grade Level:
- Pre-Kindergarten, Kindergarten, Elementary, Middle
- Address 151 Hiawatha Rd, Toronto, ON M4L 2Y1, Canada
-
15 min
-
4 min
-
1.28 km
- St. Denis Catholic School
- Catholic 7.2
-
Grade Level:
- Pre-Kindergarten, Kindergarten, Elementary, Middle
- Address 67 Balsam Ave, Toronto, ON M4E 3B8, Canada
-
17 min
-
5 min
-
1.39 km
- Community Life Christian School
- Private
-
Grade Level:
- Elementary, Pre-Kindergarten, Kindergarten
- Address 140 Dawes Rd, East York, ON M4C 5C2, Canada
-
28 min
-
8 min
-
2.3 km
- ÉÉ La Mosaïque
- Public 6.3
-
Grade Level:
- Pre-Kindergarten, Kindergarten, Elementary
- Address 80 Queensdale Ave, East York, ON M4J 1Y3, Canada
-
28 min
-
8 min
-
2.35 km
- ÉÉC du Bon-Berger
- Catholic
-
Grade Level:
- Pre-Kindergarten, Kindergarten, Elementary
- Address 343 Jones Ave, Toronto, ON M4J 1A7, Canada
-
28 min
-
8 min
-
2.37 km
- Kapapamahchakwew - Wandering Spirit School
- Public 1.6
-
Grade Level:
- Pre-Kindergarten, Kindergarten, Elementary, Middle, High
- Address 16 Phin Ave, Toronto, ON M4J 3T2, Canada
-
29 min
-
8 min
-
2.4 km
- Liberty Prep School Leslieville Campus
- Private
-
Grade Level:
- Pre-Kindergarten, Kindergarten, Elementary
- Address 24 Boston Ave, Toronto, ON M4M 2T9
-
35 min
-
10 min
-
2.92 km
- Northmount School
- Catholic
-
Grade Level:
- Elementary, Pre-Kindergarten, Kindergarten, Middle
- Address 26 Mallard Road, North York, ON M3B
-
2 hr 46 min
-
29 min
-
8.82 km
- Norway Junior Public School
- Public 7.3
-
Grade Level:
- Pre-Kindergarten, Kindergarten, Elementary
- Address 390 Kingston Rd, Toronto, ON M4L 1T9, Canada
-
3 min
-
1 min
-
240 m
- Bowmore Road Jr and Sr Public School
- Public 5.4
-
Grade Level:
- Pre-Kindergarten, Kindergarten, Elementary, Middle
- Address 80 Bowmore Rd, Toronto, ON M4L 3J2, Canada
-
8 min
-
2 min
-
690 m
- ÉÉC Georges-Étienne-Cartier
- Catholic 8
-
Grade Level:
- Pre-Kindergarten, Kindergarten, Elementary
- Address 250 Gainsborough Rd, Toronto, ON M4L 3C6, Canada
-
13 min
-
4 min
-
1.06 km
- Beaches Alternative Junior School
- Alternative
-
Grade Level:
- Pre-Kindergarten, Kindergarten, Elementary
- Address 50 Swanwick Ave, Toronto, ON M4E 1Z5, Canada
-
14 min
-
4 min
-
1.13 km
- Avalon Children's Montessori School
- Private
-
Grade Level:
- Elementary, Pre-Kindergarten, Kindergarten
- Address 65 Glen Manor Dr, Toronto, ON M4E 3V3
-
15 min
-
4 min
-
1.25 km
- Kew Park Montessori Day School
- Private
-
Grade Level:
- Elementary, Pre-Kindergarten, Kindergarten
- Address 79 Hiawatha Road, Toronto, ON M4L
-
15 min
-
4 min
-
1.28 km
- Equinox Holistic Alternative School
- Alternative 5.5
-
Grade Level:
- Pre-Kindergarten, Kindergarten, Elementary, Middle
- Address 151 Hiawatha Rd, Toronto, ON M4L 2Y1, Canada
-
15 min
-
4 min
-
1.28 km
- St. Denis Catholic School
- Catholic 7.2
-
Grade Level:
- Pre-Kindergarten, Kindergarten, Elementary, Middle
- Address 67 Balsam Ave, Toronto, ON M4E 3B8, Canada
-
17 min
-
5 min
-
1.39 km
- Claremont School
- Private, Alternative
-
Grade Level:
- Elementary, Middle
- Address 70 Silver Birch Ave, Toronto, ON M4E 3K9
-
21 min
-
6 min
-
1.79 km
- Community Life Christian School
- Private
-
Grade Level:
- Elementary, Pre-Kindergarten, Kindergarten
- Address 140 Dawes Rd, East York, ON M4C 5C2, Canada
-
28 min
-
8 min
-
2.3 km
- ÉÉ La Mosaïque
- Public 6.3
-
Grade Level:
- Pre-Kindergarten, Kindergarten, Elementary
- Address 80 Queensdale Ave, East York, ON M4J 1Y3, Canada
-
28 min
-
8 min
-
2.35 km
- ÉÉC du Bon-Berger
- Catholic
-
Grade Level:
- Pre-Kindergarten, Kindergarten, Elementary
- Address 343 Jones Ave, Toronto, ON M4J 1A7, Canada
-
28 min
-
8 min
-
2.37 km
- Kapapamahchakwew - Wandering Spirit School
- Public 1.6
-
Grade Level:
- Pre-Kindergarten, Kindergarten, Elementary, Middle, High
- Address 16 Phin Ave, Toronto, ON M4J 3T2, Canada
-
29 min
-
8 min
-
2.4 km
- Liberty Prep School Leslieville Campus
- Private
-
Grade Level:
- Pre-Kindergarten, Kindergarten, Elementary
- Address 24 Boston Ave, Toronto, ON M4M 2T9
-
35 min
-
10 min
-
2.92 km
- St. Michael's Choir School
- Catholic 9.4
-
Grade Level:
- High, Middle, Elementary
- Address 67 Bond St, Toronto, ON M5B 1X5, Canada
-
1 hr 12 min
-
20 min
-
6.04 km
- Northmount School
- Catholic
-
Grade Level:
- Elementary, Pre-Kindergarten, Kindergarten, Middle
- Address 26 Mallard Road, North York, ON M3B
-
2 hr 46 min
-
29 min
-
8.82 km
- Bowmore Road Jr and Sr Public School
- Public 5.4
-
Grade Level:
- Pre-Kindergarten, Kindergarten, Elementary, Middle
- Address 80 Bowmore Rd, Toronto, ON M4L 3J2, Canada
-
8 min
-
2 min
-
690 m
- Equinox Holistic Alternative School
- Alternative 5.5
-
Grade Level:
- Pre-Kindergarten, Kindergarten, Elementary, Middle
- Address 151 Hiawatha Rd, Toronto, ON M4L 2Y1, Canada
-
15 min
-
4 min
-
1.28 km
- St. Denis Catholic School
- Catholic 7.2
-
Grade Level:
- Pre-Kindergarten, Kindergarten, Elementary, Middle
- Address 67 Balsam Ave, Toronto, ON M4E 3B8, Canada
-
17 min
-
5 min
-
1.39 km
- Claremont School
- Private, Alternative
-
Grade Level:
- Elementary, Middle
- Address 70 Silver Birch Ave, Toronto, ON M4E 3K9
-
21 min
-
6 min
-
1.79 km
- ÉS Michelle-O'Bonsawin
- Public
-
Grade Level:
- Middle
- Address 24 Mountjoy Ave, Toronto, ON M4J 1J6, Canada
-
24 min
-
7 min
-
1.99 km
- Kapapamahchakwew - Wandering Spirit School
- Public 1.6
-
Grade Level:
- Pre-Kindergarten, Kindergarten, Elementary, Middle, High
- Address 16 Phin Ave, Toronto, ON M4J 3T2, Canada
-
29 min
-
8 min
-
2.4 km
- St. Michael's Choir School
- Catholic 9.4
-
Grade Level:
- High, Middle, Elementary
- Address 67 Bond St, Toronto, ON M5B 1X5, Canada
-
1 hr 12 min
-
20 min
-
6.04 km
- Northmount School
- Catholic
-
Grade Level:
- Elementary, Pre-Kindergarten, Kindergarten, Middle
- Address 26 Mallard Road, North York, ON M3B
-
2 hr 46 min
-
29 min
-
8.82 km
- ÉSC Père-Philippe-Lamarche
- Catholic
-
Grade Level:
- High, Middle
- Address 2850 Eglinton Ave E, Scarborough, ON M1J, Canada
-
2 hr 48 min
-
30 min
-
8.98 km
- Notre Dame Catholic High School
- Catholic 7.7
-
Grade Level:
- High
- Address 12 Malvern Ave, Toronto, ON M4E 3E1, Canada
-
16 min
-
4 min
-
1.32 km
- Monarch Park Collegiate Institute
- Public 6.1
-
Grade Level:
- High
- Address 1 Hanson St, Toronto, ON M4J 1G6, Canada
-
17 min
-
5 min
-
1.4 km
- St. Patrick Catholic Secondary School
- Catholic 6.8
-
Grade Level:
- High
- Address 49 Felstead Ave, Toronto, ON M4J 1G3, Canada
-
21 min
-
6 min
-
1.73 km
- Neil McNeil Catholic High School
- Catholic 7
-
Grade Level:
- High
- Address 127 Victoria Park Ave, Toronto, ON M4E, Canada
-
24 min
-
7 min
-
2.03 km
- Danforth Collegiate and Technical Institute
- Public 4.8
-
Grade Level:
- High
- Address 800 Greenwood Ave, Toronto, ON M4J 4B6, Canada
-
28 min
-
8 min
-
2.3 km
- Kapapamahchakwew - Wandering Spirit School
- Public 1.6
-
Grade Level:
- Pre-Kindergarten, Kindergarten, Elementary, Middle, High
- Address 16 Phin Ave, Toronto, ON M4J 3T2, Canada
-
29 min
-
8 min
-
2.4 km
- Rosedale Heights School of the Arts
- Public 8
-
Grade Level:
- High
- Address 711 Bloor St E, Toronto, ON M4W 1J4, Canada
-
57 min
-
16 min
-
4.75 km
- St. Michael's Choir School
- Catholic 9.4
-
Grade Level:
- High, Middle, Elementary
- Address 67 Bond St, Toronto, ON M5B 1X5, Canada
-
1 hr 12 min
-
20 min
-
6.04 km
- ÉSC Père-Philippe-Lamarche
- Catholic
-
Grade Level:
- High, Middle
- Address 2850 Eglinton Ave E, Scarborough, ON M1J, Canada
-
2 hr 48 min
-
30 min
-
8.98 km
- ÉÉC Georges-Étienne-Cartier
- Catholic 8
-
Grade Level:
- Pre-Kindergarten, Kindergarten, Elementary
- Address 250 Gainsborough Rd, Toronto, ON M4L 3C6, Canada
-
13 min
-
4 min
-
1.06 km
- ÉS Michelle-O'Bonsawin
- Public
-
Grade Level:
- Middle
- Address 24 Mountjoy Ave, Toronto, ON M4J 1J6, Canada
-
24 min
-
7 min
-
1.99 km
- ÉÉ La Mosaïque
- Public 6.3
-
Grade Level:
- Pre-Kindergarten, Kindergarten, Elementary
- Address 80 Queensdale Ave, East York, ON M4J 1Y3, Canada
-
28 min
-
8 min
-
2.35 km
- ÉÉC du Bon-Berger
- Catholic
-
Grade Level:
- Pre-Kindergarten, Kindergarten, Elementary
- Address 343 Jones Ave, Toronto, ON M4J 1A7, Canada
-
28 min
-
8 min
-
2.37 km
- ÉSC Père-Philippe-Lamarche
- Catholic
-
Grade Level:
- High, Middle
- Address 2850 Eglinton Ave E, Scarborough, ON M1J, Canada
-
2 hr 48 min
-
30 min
-
8.98 km
- Norway Junior Public School
- Public 7.3
-
Grade Level:
- Pre-Kindergarten, Kindergarten, Elementary
- Address 390 Kingston Rd, Toronto, ON M4L 1T9, Canada
-
3 min
-
1 min
-
240 m
- Bowmore Road Jr and Sr Public School
- Public 5.4
-
Grade Level:
- Pre-Kindergarten, Kindergarten, Elementary, Middle
- Address 80 Bowmore Rd, Toronto, ON M4L 3J2, Canada
-
8 min
-
2 min
-
690 m
- ÉÉC Georges-Étienne-Cartier
- Catholic 8
-
Grade Level:
- Pre-Kindergarten, Kindergarten, Elementary
- Address 250 Gainsborough Rd, Toronto, ON M4L 3C6, Canada
-
13 min
-
4 min
-
1.06 km
- Beaches Alternative Junior School
- Alternative
-
Grade Level:
- Pre-Kindergarten, Kindergarten, Elementary
- Address 50 Swanwick Ave, Toronto, ON M4E 1Z5, Canada
-
14 min
-
4 min
-
1.13 km
- Avalon Children's Montessori School
- Private
-
Grade Level:
- Elementary, Pre-Kindergarten, Kindergarten
- Address 65 Glen Manor Dr, Toronto, ON M4E 3V3
-
15 min
-
4 min
-
1.25 km
- Kew Park Montessori Day School
- Private
-
Grade Level:
- Elementary, Pre-Kindergarten, Kindergarten
- Address 79 Hiawatha Road, Toronto, ON M4L
-
15 min
-
4 min
-
1.28 km
- Equinox Holistic Alternative School
- Alternative 5.5
-
Grade Level:
- Pre-Kindergarten, Kindergarten, Elementary, Middle
- Address 151 Hiawatha Rd, Toronto, ON M4L 2Y1, Canada
-
15 min
-
4 min
-
1.28 km
- St. Denis Catholic School
- Catholic 7.2
-
Grade Level:
- Pre-Kindergarten, Kindergarten, Elementary, Middle
- Address 67 Balsam Ave, Toronto, ON M4E 3B8, Canada
-
17 min
-
5 min
-
1.39 km
- Community Life Christian School
- Private
-
Grade Level:
- Elementary, Pre-Kindergarten, Kindergarten
- Address 140 Dawes Rd, East York, ON M4C 5C2, Canada
-
28 min
-
8 min
-
2.3 km
- ÉÉ La Mosaïque
- Public 6.3
-
Grade Level:
- Pre-Kindergarten, Kindergarten, Elementary
- Address 80 Queensdale Ave, East York, ON M4J 1Y3, Canada
-
28 min
-
8 min
-
2.35 km
- ÉÉC du Bon-Berger
- Catholic
-
Grade Level:
- Pre-Kindergarten, Kindergarten, Elementary
- Address 343 Jones Ave, Toronto, ON M4J 1A7, Canada
-
28 min
-
8 min
-
2.37 km
- Kapapamahchakwew - Wandering Spirit School
- Public 1.6
-
Grade Level:
- Pre-Kindergarten, Kindergarten, Elementary, Middle, High
- Address 16 Phin Ave, Toronto, ON M4J 3T2, Canada
-
29 min
-
8 min
-
2.4 km
- Liberty Prep School Leslieville Campus
- Private
-
Grade Level:
- Pre-Kindergarten, Kindergarten, Elementary
- Address 24 Boston Ave, Toronto, ON M4M 2T9
-
35 min
-
10 min
-
2.92 km
- Northmount School
- Catholic
-
Grade Level:
- Elementary, Pre-Kindergarten, Kindergarten, Middle
- Address 26 Mallard Road, North York, ON M3B
-
2 hr 46 min
-
29 min
-
8.82 km
Local Real Estate Price Trends
Active listings
Average Selling Price of a Condo Apt
May 2025
$1,018,375
Last 3 Months
$1,116,542
Last 12 Months
$1,060,261
May 2024
$902,021
Last 3 Months LY
$845,029
Last 12 Months LY
$925,990
Change
Change
Change
Historical Average Selling Price of a Condo Apt in The Beaches
Average Selling Price
3 years ago
$888,989
Average Selling Price
5 years ago
$546,000
Average Selling Price
10 years ago
$563,900
Change
Change
Change
Number of Condo Apt Sold
May 2025
4
Last 3 Months
5
Last 12 Months
5
May 2024
10
Last 3 Months LY
7
Last 12 Months LY
6
Change
Change
Change
Average Selling price
Inventory Graph
Mortgage Calculator
This data is for informational purposes only.
|
Mortgage Payment per month |
|
|
Principal Amount |
Interest |
|
Total Payable |
Amortization |
Closing Cost Calculator
This data is for informational purposes only.
* A down payment of less than 20% is permitted only for first-time home buyers purchasing their principal residence. The minimum down payment required is 5% for the portion of the purchase price up to $500,000, and 10% for the portion between $500,000 and $1,500,000. For properties priced over $1,500,000, a minimum down payment of 20% is required.
Home Evaluation Calculator
No Email or Signup is required to view your home estimate.
estimate your home valueContact Manoj Kukreja
Sales Representative, Century 21 People’s Choice Realty Inc., Brokerage
(647) 576 - 2100

